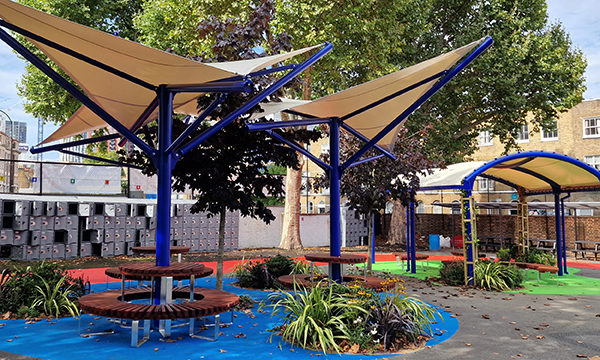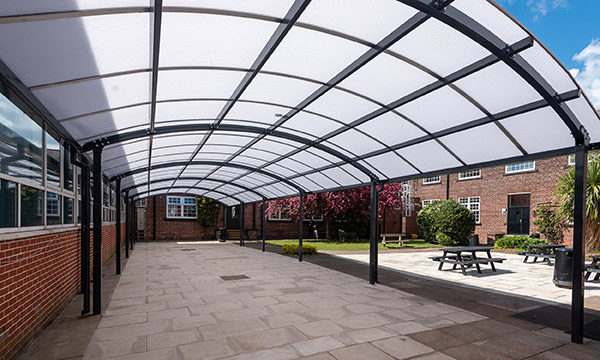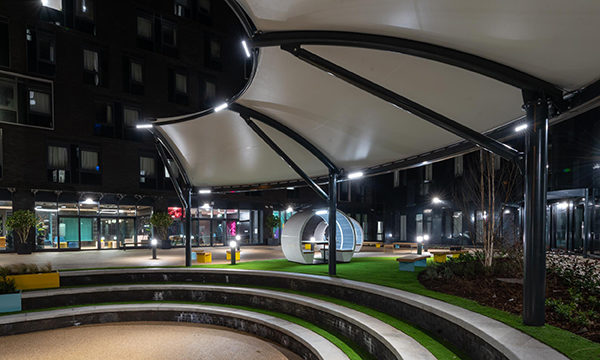Outdoor canopies are versatile structures, providing architecturally designed covered space for building entrances, covered walkways, transit shelters, cycle parking, seating areas and many more applications.
Covered walkways serve a dual purpose, protecting site users from adverse weather conditions while providing clearly defined access routes to connect buildings. Entrance canopies can provide an inspiring focal point for a building, highlighting the entrance for visitors and creating a great first impression.
urbanspec canopies can be found on design and construction projects across the education, commercial, retail, leisure and healthcare sectors, where our integrated design and engineering methodology ensure urbanspec canopy structures bring a sense of place to the development, along with the functional requirement of shelter from the elements.
A wealth of knowledge and experience in canopy design from steel, engineered timber, tensile membrane fabric, glass and polycarbonate enables our team to develop feature structures that add architectural style to function. A wide choice of colour finishes is available for urbanspec structure framework, rainwater goods and glazing systems with advanced pre-treatment and coating processes ensuring long term durability.
urbanspec process makes it easy to specify canopy structures with the availability of online resources to assist in product selection, detail specification and technical design information. Canopy structures can be developed as either standalone or building supported, with tensile membrane fabric or solid roof cover systems.
A multidisciplinary approach delivers urbanspec canopy projects from design and manufacture to specialist delivery and installation. Within our Streetspace Structures specialist division we have the capability to deliver large scale design and build projects covering hundreds of square metres.



