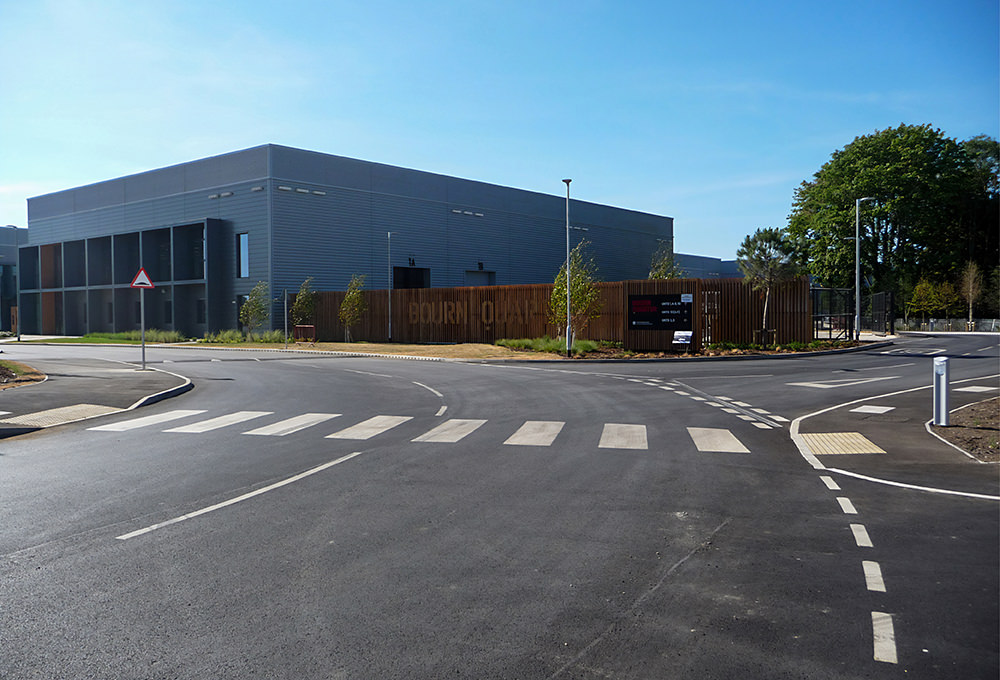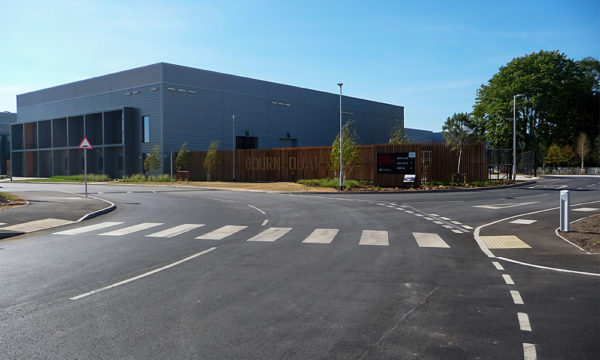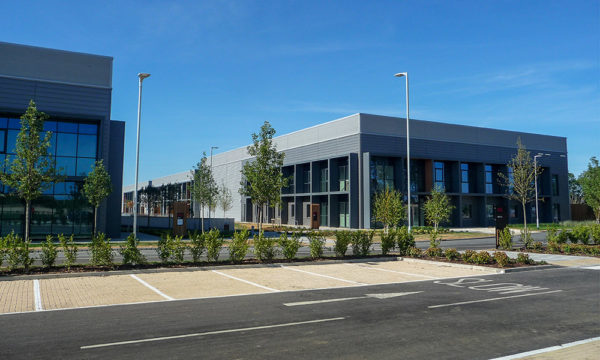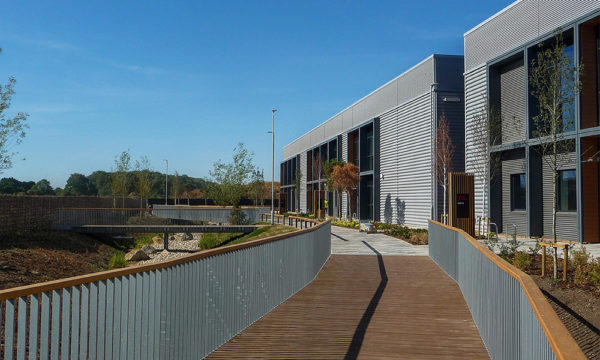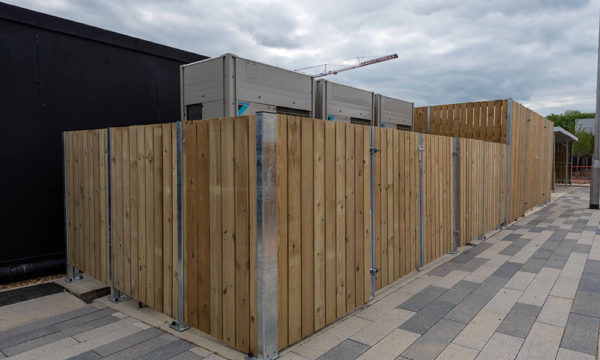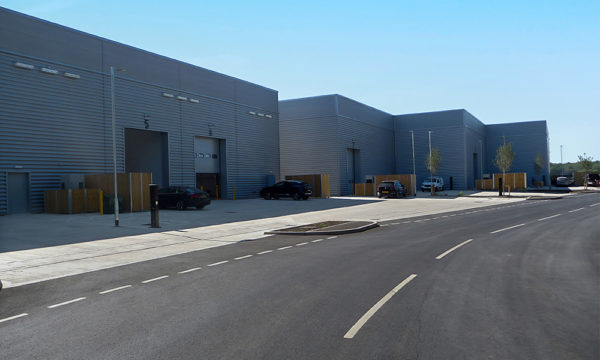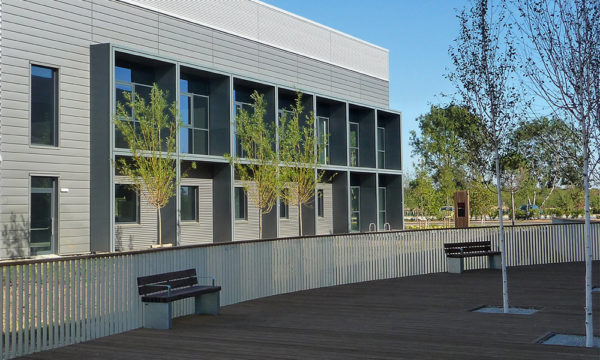Case Study Highlights
| Client | Bourn Quarter |
| Architect | Michael Sparks Architects |
| Main Contractor | Readie Construction Ltd |
| Scope | urbanspec E-Series Bin Screen System |
Secure bin storage for a new business park
Bourn Quarter is a new business park to the west of Cambridge inspired by the Dutch High Tech Campus Eindhoven, the development offers a unique Net Zero carbon space with a focus on production, R&D, lifescience and warehousing. Strategically located on the former Gestamp factory site in Cambourne, it is within close proximity of the A428, A14 and M11 providing excellent transport links to Cambridge, including a proposed dedicated bus route from Cambourne to Cambridge.
With plans for office, storage, warehouse and production space to span over 260,000 sq ft this exciting development will be optimised for renewable energy with its roof mounted solar panels, use of recycled material in its aggregates and steelwork, and sustainably sourced timber. As well as the highly sustainable design targeting the BREEAM ‘Excellent’ rating, the buildings have been constructed to focus on health and wellbeing for tenants and clients, with the site encompassing over 4 acres of beautifully landscaped grounds housing native trees, shrubs and wildflowers, as well as a outstanding amenities, running track and fitness pods to enhance the working environment.
As part of the ambitious project by Bourn, top specification flexible design buildings such as offices, laboratories and research & development spaces have been created to attract businesses from start-up through to larger established companies, in turn addressing the balance of supply and demand for much needed commercial space in the local area. The campus will also house a gym, restaurant, café, day nursery and creche, and will create over 800 new jobs for the area.
Outline planning consent has been approved for the second phase of the development, 112,560 sq ft of warehousing and industrial space in addition to the space already created in phase one. The site is situated adjacent to a planned re-development of the nearby Bourn airfield, creating a new community with 3,500 houses. The whole area is undergoing a huge regeneration, bringing new businesses and people to the local area.
Main contractor on the project, Readie Construction Ltd approached urbanspec to deliver a package of works involving design and installation of a range of bespoke enclosures creating secure bin storage as well as housing a series of condenser units.
To meet the brief, urbanspec supplied 26 bespoke urbanspec E-Series Screen Systems, designed in four different sizes, accommodating both 4-wheeled and 2-wheeled refuse bins and housing the condenser units across the site. The largest unit measuring 5180mm x 2600mm and the smaller condenser unit enclosures measuring 2000mm x 2000mm.
The urbanspec E-Series enclosure system proved a perfect solution, offering a combination of modular design, effective visual screening and with a consistent design aesthetic. E-Series enclosures are designed to be tough and cost effective and the modular panel design means they can be reconfigured as site requirements change, unlike fencing which is a common alternative.
All 26 E-Series enclosures were specified with urbanspec ForestPanel slat cladding and HD galvanised frames, ensuring a durable finish and consistent design theme complimenting the surrounding development. All enclosures were also fitted with secure locking double gates for easy access.
For more information on secure bin storage solutions visit Bin Stores OR give our team a call on 01227 200404

