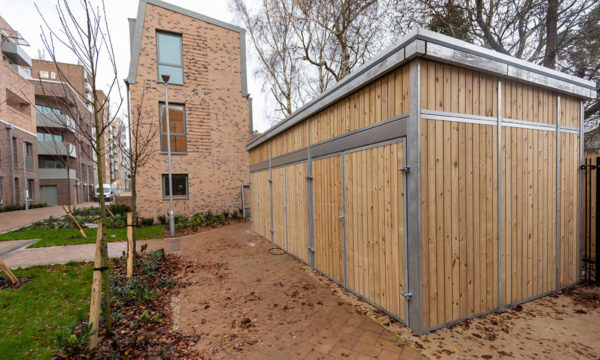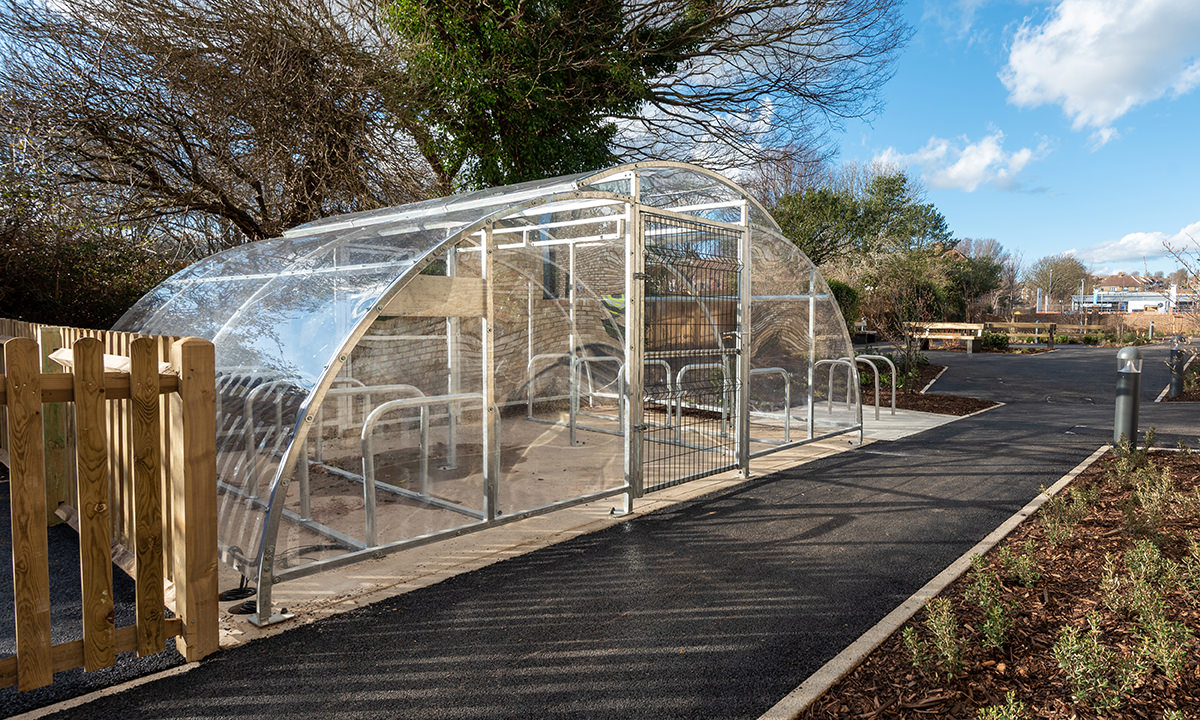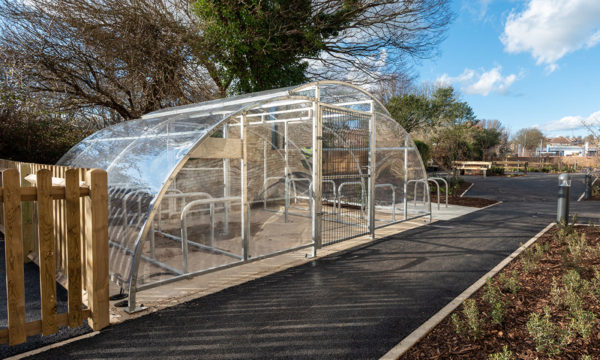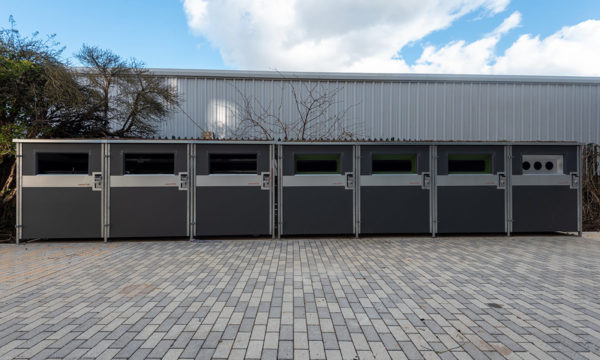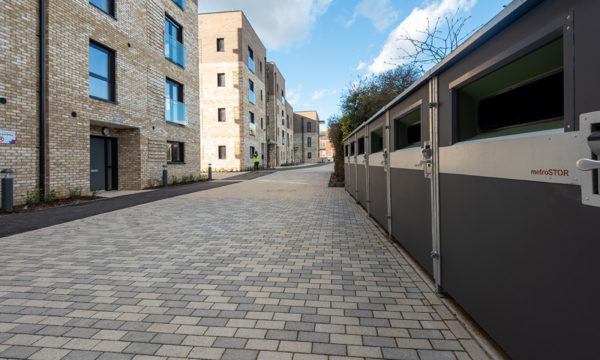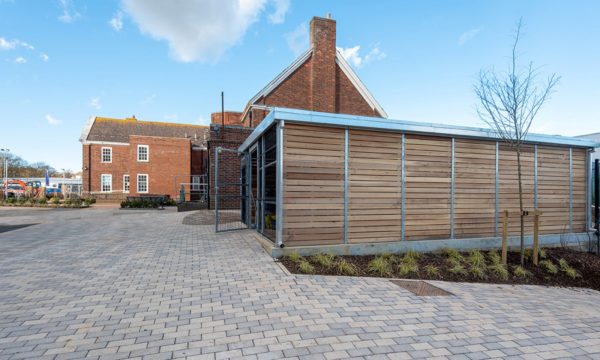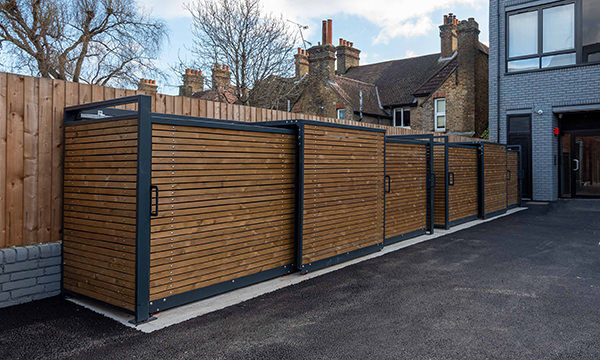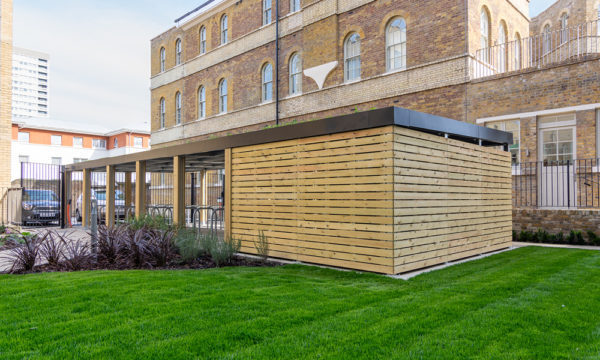Case Study Highlights
| Project | Victoria Road |
| Scope | urbanspec H-Series Bike Hub |
| urbanspec P-Series Bin Stores |
| urbanspec CLE Semi-Enclosed Bike Shelter |
| Contractor | Morgan Sindall Construction |
Victoria Road is a residential redevelopment in Portslade, a western suburb of the city of Brighton and Hove. Delivering the scheme on behalf of Brighton & Hove city council are Main Contractors Morgan Sindall Construction, a subsidiary of holding company Morgan Sindall Group PLC, regarded as specialists in delivering construction and regeneration projects across public, commercial & regulated sectors.
Preceded by the demolition of the pre-existing Bowls Pavilion, the scheme, upon completion, will provide 42 new residential flats, allocated to those in housing need on the council’s Home Move register. A prominent factor of the project is the incorporation of energy efficient features, including ground source heat pumps, photovoltaic solar panels and living walls. A landscaped communal garden is also in-line to be established, alongside a new civic area and car adjacent to the Portslade Town Hall.
Community engagement and enabling positive change is a vital part of Morgan Sindall’s responsible business plan. Members of the construction team are working alongside the Town Hall’s local food bank, volunteering to ensure their project entails minimal disruptions to community services. Victoria Road is also part of the Considerate Constructors Scheme, whose aim is to promote exceptional standards in the industry through their campaign, #LoveConstruction.
Working in collaboration with Morgan Sindall, urbanspec were specified to provide external bin and bike stores for prospective residents of Victoria Road, providing a single-source from design and build, through to delivery and on-site installation. Specified units included the urbanspec H-Series Bike Hub and and 3no. urbanspec P-Series Bin Stores. In-line with Morgan Sindall’s sustainable approach to construction on this project and providing an effective aid for delivering BNG on the project, the units were specified with a sedum-only green roof.
In addition, urbanspec supplied a CLE Semi-Enclosed Bike Shelter as a secure compound with steel mesh end panels, access gate and framed polycarbonate central roof section incorporated to provide enhanced security and protection from the elements.
Utilising an open-faced design to enable line of sight throughout the internal space, the urbanspec H-Series Bike Hub provides space for a capacity of 40no. bikes, with urbanspec ST Bike Stands enabling cost-effective bike parking in a rail fixed format. Providing coordination with the site’s surrounding architecture, ForestPanel Cedar Slat external cladding was specified on the rear and side elevations of the hub in a horizontal pattern, alongside a V-Mesh Security Panel on the open-facing front elevation in order to restrict opportunities for bike theft and enhance the H-Series’ security output.
Installed alongside the bike hub, urbanspec P-Series Bin Stores provide effective containment for 5no. bins, specified with varying user-friendly apertures and clear signage to provide intent and separate resident waste into general, mixed recycling and bottle-only recycling. Secured at a safe distance from the nearby residential building, 2no. bin stores with identical apertures were installed sequentially in a block of 3no. and 4no. bins.
Highlighting the P-Series’ capacity for reducing fire risks, the external cladding of the units was specified with a non-combustible fireboard liner. Existing site constraints meant that the recommended 6 metre distance between bins & residential buildings could not be achieved, resulting in the incorporation of fireboard liners to meet recommendations by FPA and CFPA-E. Recommendations state that in absence of the 6 metre safety distance, bins should be stored in a secure structure providing a minimum 30 minutes fire resistance.
