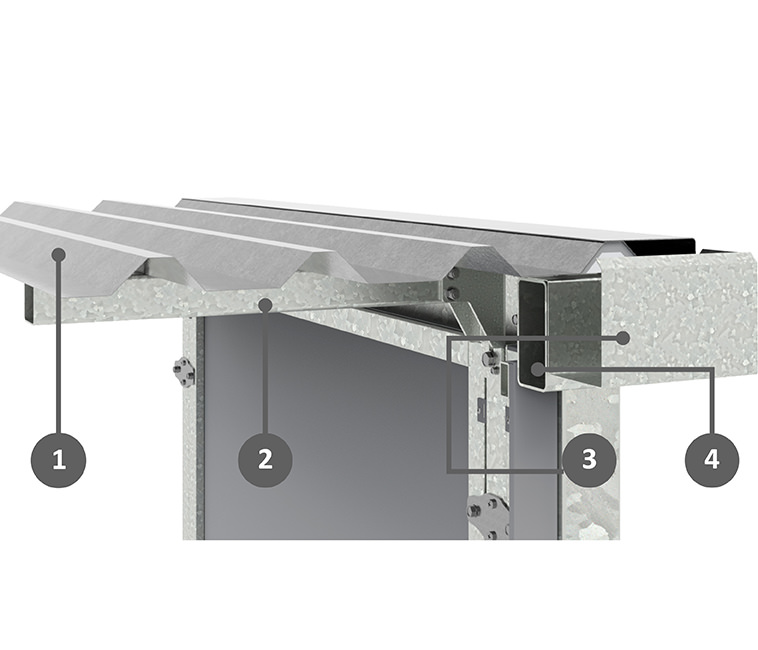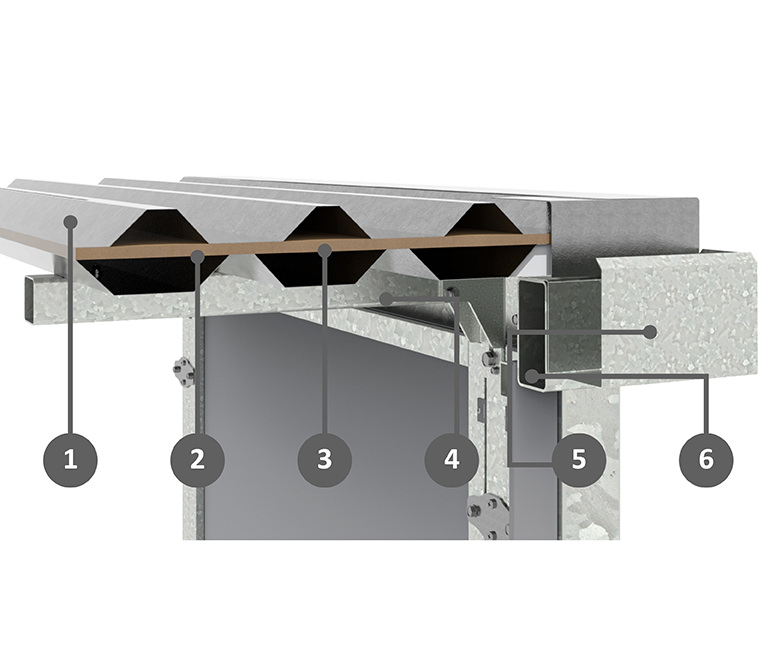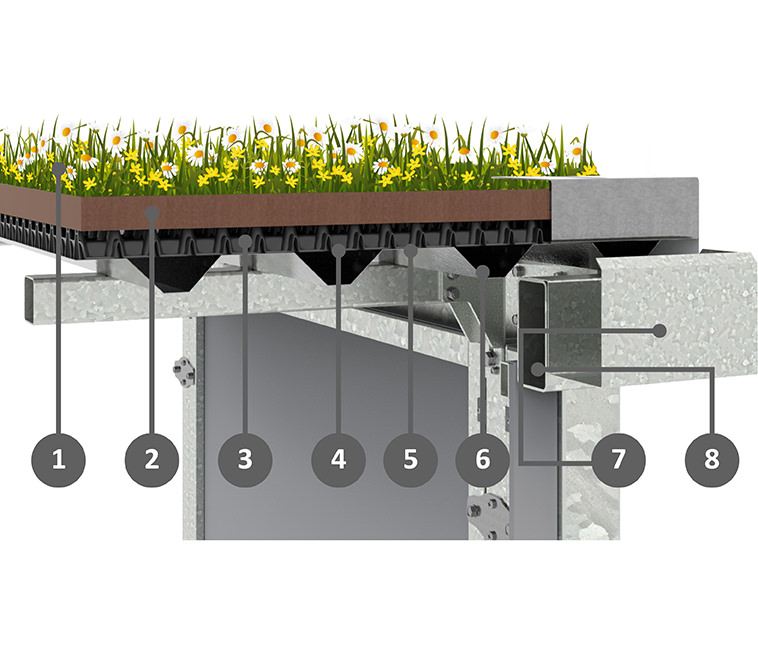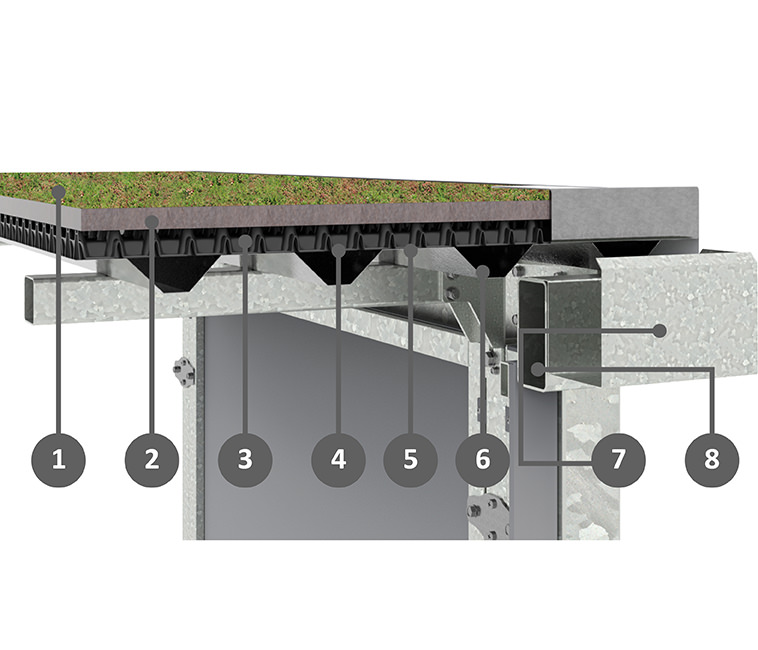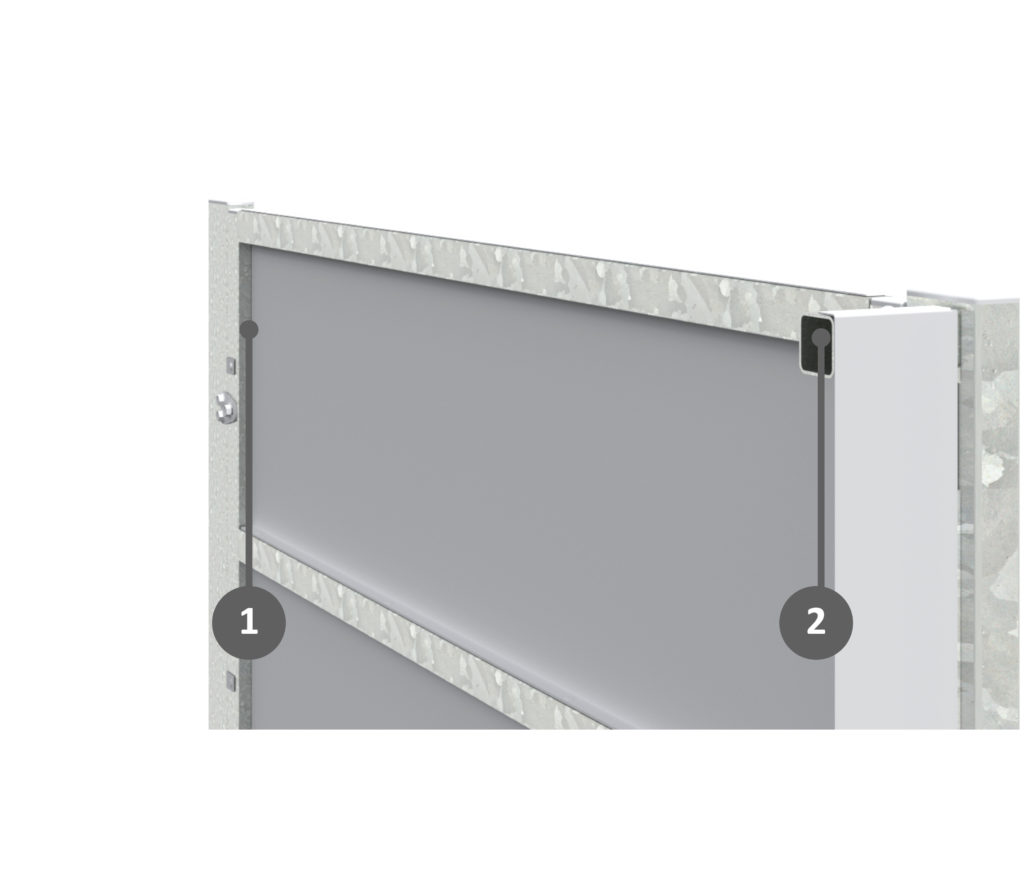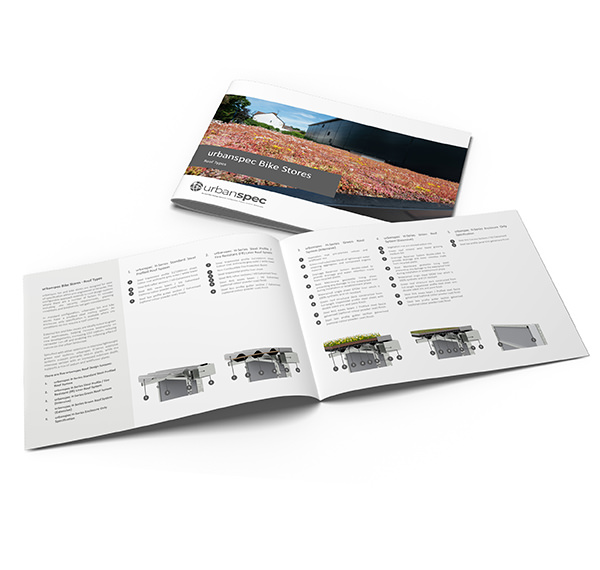To provide the best experiences, we use technologies like cookies to store and/or access device information. Consenting to these technologies will allow us to process data such as browsing behavior or unique IDs on this site. Not consenting or withdrawing consent, may adversely affect certain features and functions.
This enables us to personalize our content for you, greet you by name and remember your preferences
The technical storage or access necessary for the legitimate purpose of storing preferences that are not requested by the subscriber or user.
They help us track visitor numbers and understand how users navigate our site, allowing us to improve its functionality and ensure users find what they need easily.
The technical storage or access that is used exclusively for anonymous statistical purposes. Without a subpoena, voluntary compliance on the part of your Internet Service Provider, or additional records from a third party, information stored or retrieved for this purpose alone cannot usually be used to identify you.
The technical storage or access is required to create user profiles to send advertising, or to track the user on a website or across several websites for similar marketing purposes.
