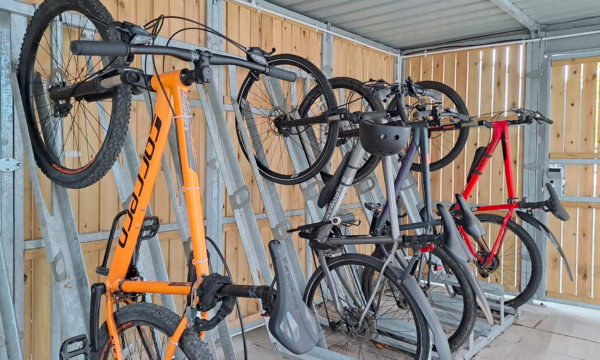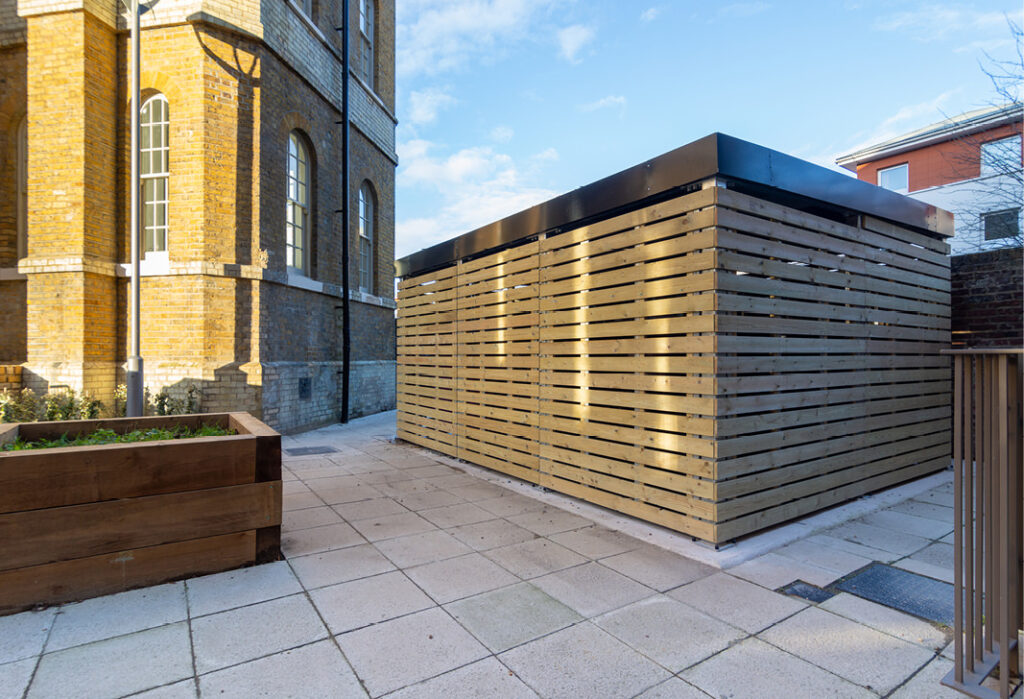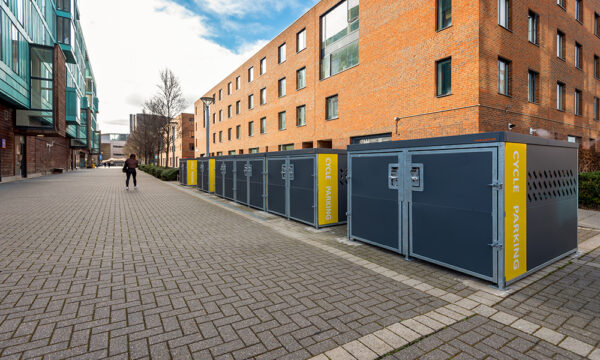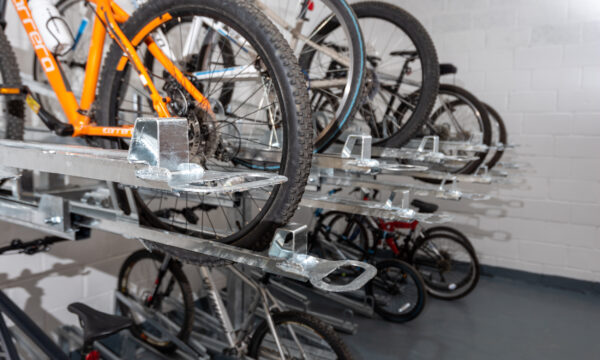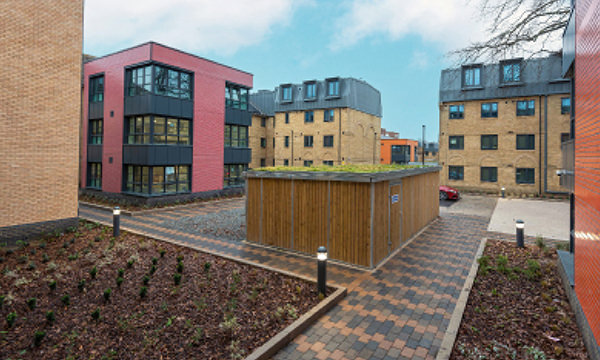Cycle parking and waste storage are often treated as secondary considerations in building design; functional necessities added later in the process. However, for architects, factoring in these elements from the outset is not only best practice, but also increasingly essential to meet planning guidance, deliver on sustainability goals and ensure a smooth project journey, from design to installation. What’s more, when design strategies go wrong, storage areas and facilities can become a real concern; attracting unauthorized use, fly-tipping and anti-social behaviour.
Planning guidance demands more
Cycle storage
Cycle storage is recommended in guidance from the National Planning Policy Framework (NPPF) and most local plans set specific standards for provision.
The London Plan (Policy T5), requires one cycle space per bedroom in residential developments, with designs that must be secure, covered and accessible. Most new-build developments require similar provisions and for any developments seeking accreditation such as BREEAM, cycle parking and storage becomes a non-negotiable.
The London Cycling Design Standards (LCDS) are widely treated as a planning requirement across London. Referenced in the statutory London Plan, the LCDS set out best practice for designing safe, accessible and well-integrated cycle infrastructure, including parking.
For architects, this means early-stage proposals must factor in such principles and local planning guidance to avoid delays and ensure that schemes are approved without costly redesign. Designing compliant cycle storage, in terms of capacity, accessibility and location, is now a core part of planning strategy. It must be considered alongside other external elements to ensure a coordinated and planning-ready submission. This requires more than just ticking boxes; it calls for solutions that are flexible, proven and ready to be tailored to the specific needs of the site.
Waste storage
Waste storage is also a critical planning consideration, with clear expectations set out in local authority waste collection policies, Building Regulations (Part H6) and national guidance such as the Building Better, Building Beautiful Commission report.
Local plans typically require external waste and recycling storage to be accessible, secure, well-ventilated and designed to accommodate multiple waste streams, including food waste under the government’s forthcoming Simpler Recycling reforms.
Architects must account for collection crew access, vehicle turning space and separation of recyclable materials, especially in high density or mixed-use developments. Poorly integrated waste provision can lead to planning objections, resident complaints and operational challenges, making early design coordination essential.
As with bike storage, getting this right depends on having product systems that work with the architectural intent, not against it. They must have the versatility to meet diverse collection requirements and the quality to withstand daily use in demanding settings.
Poor integration causes long-term problems
Treating these elements as afterthoughts often results in compromise. Retrofitted bin stores may block access routes or detract from building aesthetics. Cycle parking squeezed into underused corners can become security risks, crime hotspots or simply, not used by residents. According to a Sustrans survey, 79% of people said they would cycle more if secure bike parking were available at their destination (Sustrans Bike Life, 2021).
These design shortcomings can ultimately impact planning approval, user satisfaction and long-term maintenance demands; issues which could be avoided with integrated early-stage planning.
Early design creates better outcomes
urbanspec systems are designed to support early integration. Our pre-engineered layouts provide architects with configurable options that align with planning requirements, site constraints and user needs, from green-roof bin housings to secure cycle hub buildings.
Designing these elements in at concept stage means better outcomes for residents, fewer headaches on site and higher-quality developments overall. With space planning support, detailed spec data and online resources, urbanspec makes that process straightforward.
Whether the brief calls for a compact recycling point in a tight urban footprint or a bike hub with access control and weather protection, urbanspec enables architects to deliver compliant, future-ready solutions with confidence. Our coordinated systems also simplify procurement and reduce risk, helping practices meet sustainability goals without added complexity.
Architects are shaping how people interact with the entire built environment and cycle and waste provision is a crucial part of that story. Plan it early and plan it right. With urbanspec, the tools to do so are already built in.
