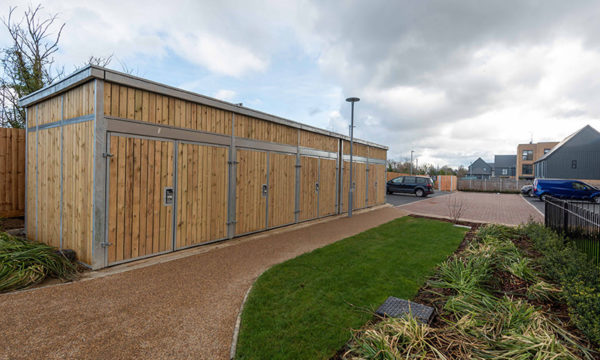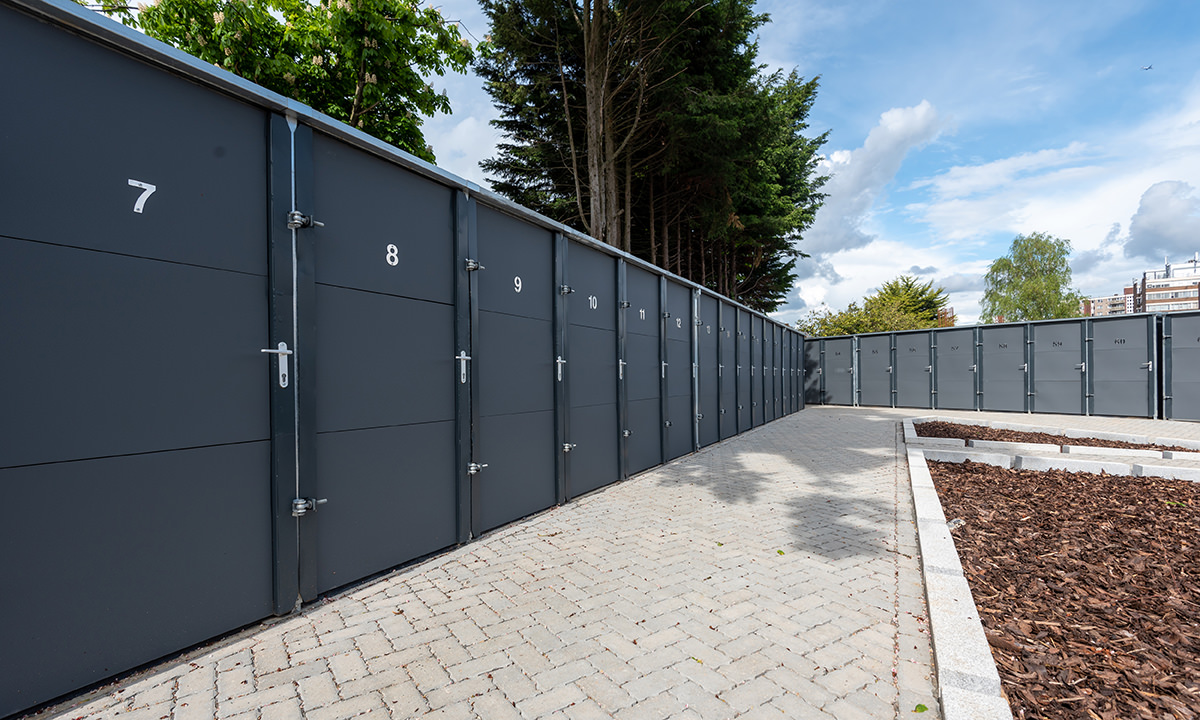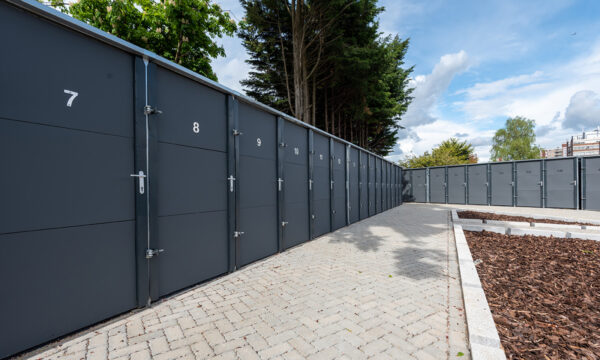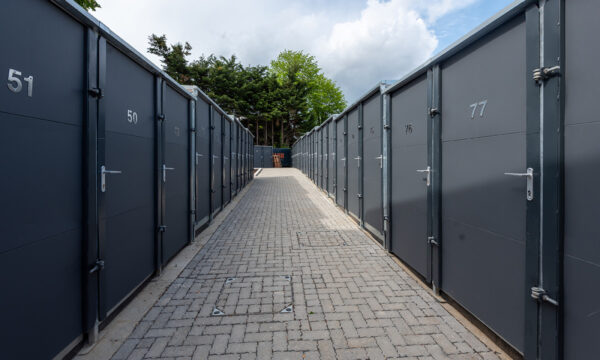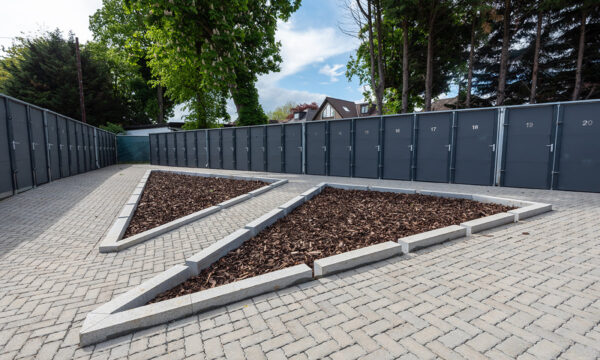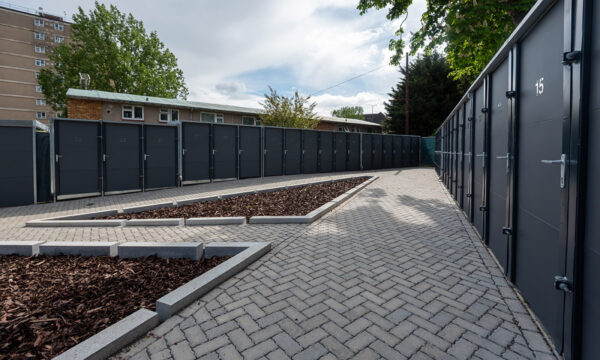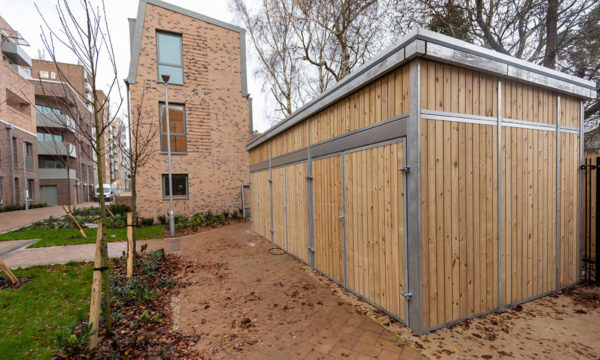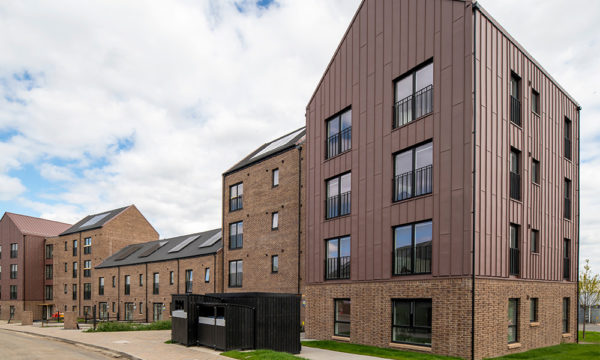Case Study Highlights
| Project | Fosters Estate, Barnet |
| Contractor | Hill Group |
| Scope | urbanspec M-Series External Stores |
‘Reimagining Fosters’ is a new housing development project in the London Borough of Barnet. A co-design process between residents, community members and Barnet Council to improve Fosters Estate, the development will provide 217 new residential homes as a mix of affordable rental properties, shared ownership, and market sale homes, in addition to 75 new extra care homes for elderly residents. 3 new buildings positioned between the existing blocks in the centre of the estate will also have bike storage, bins and post-boxes incorporated within them.
One of the primary aims in the project’s master plan was to avoid the dense, block-like structure of buildings that is often seen on some estates, strengthening the sense of open green space by removing traffic from the centre of the estate, and allowing more space to be used for recreation. To achieve these aims, landscaping enhancements will be made alongside the creation of new external amenity space and the improved appearance of existing residential blocks in the estate.
Construction for the ‘Reimagining Fosters’ commenced in February 2023, with Hill Partnerships operating as Main Contractors on the project. A subsidiary of the award-winning Hill Group, the company works alongside housing associations and local authorities to provide housing for a range of tenures across London, the South East and South West. Working with Hill Partnerships to provide additional amenities for the development, urbanspec will provide the supply and installation of 154 no. bespoke outdoor storage units, installed across 4 separate ‘blocks’, with a project completion date set for April 2024.
Installation of the first 84no. lockers for Block A1 were made in April 2022 in an open courtyard environment, complete with surrounding trees and newly constructed flowerbeds. Positioned sequentially to optimise the available footprint, the bespoke units were specified with Firenze Anthracite external cladding, with access control specified as a latch + 3 star euro cylinder locking system alongside upgraded security hardware incorporated into the design of the units to achieve Sold Secure Bronze.
Adapting the versatile urbanspec M-Series External Storage System with cladding and security configurations provides residents with their own multi-purpose storage locker, ideal as an external storage solution for tenants and homeowners with restricted internal space. The secure units enable a welcome architectural impact for the development, coordinating with its aim to visually improve the estate.
With the ‘Reimagining Fosters’ development reaching completion, final installation of the remaining 69no. Pram Sheds will run in-line with this. Specifications for additional cedar battens to the external cladding offers a distinct visual contrast to the more muted Firenze Anthracite, with internal bracing incorporated to receive the battens.
