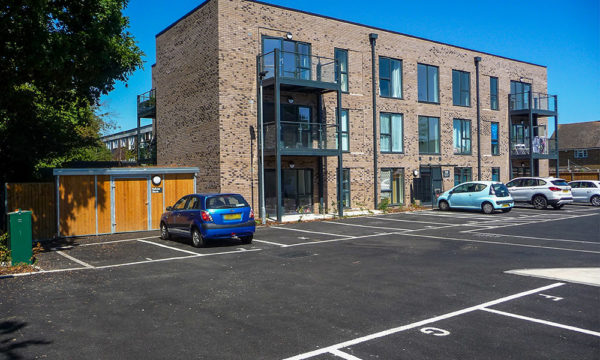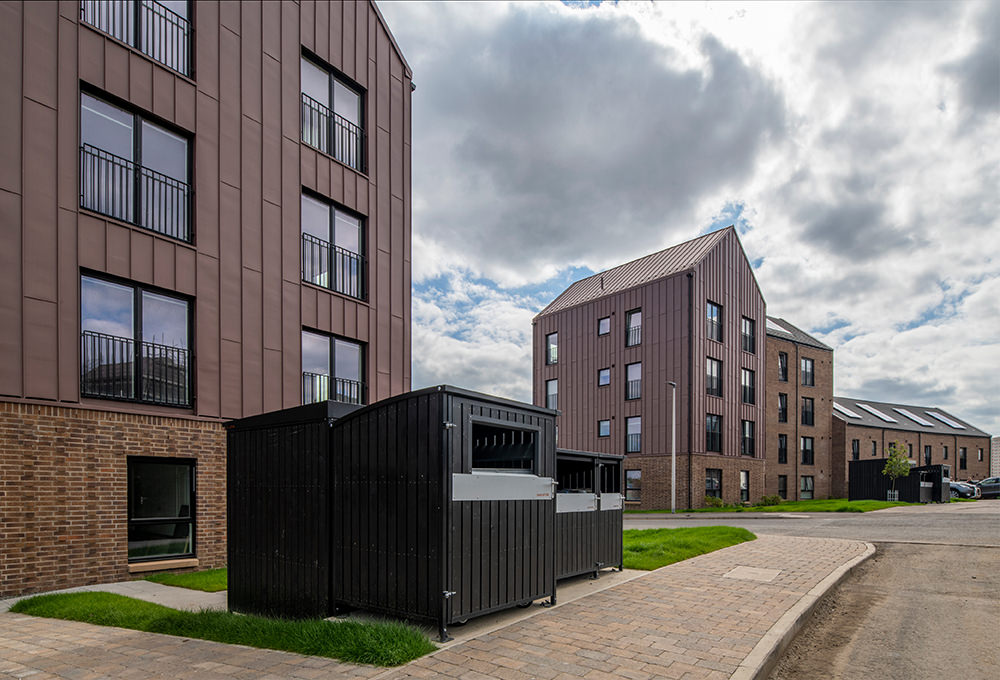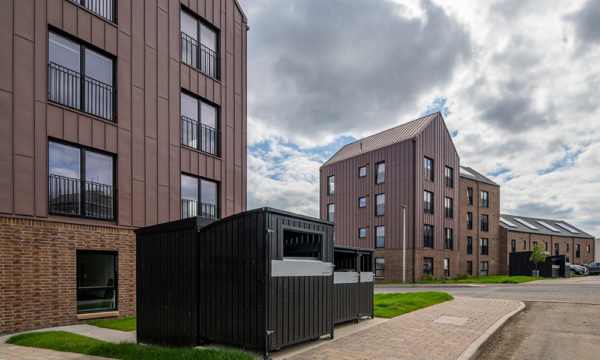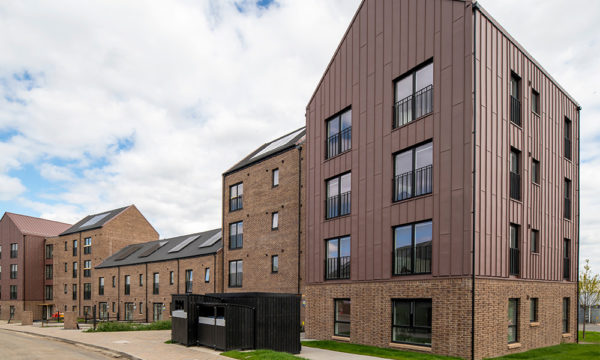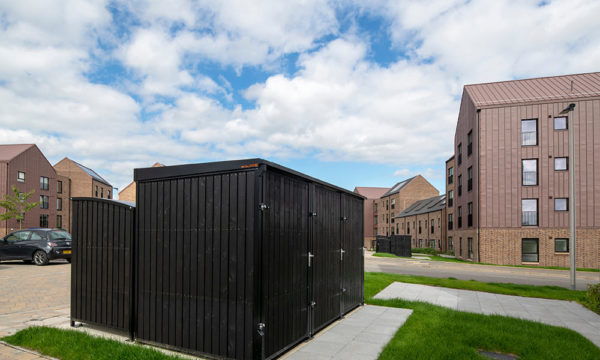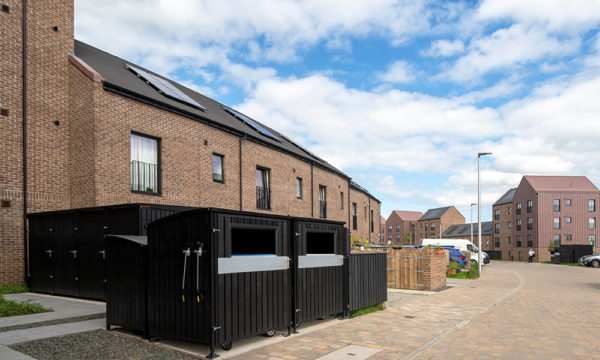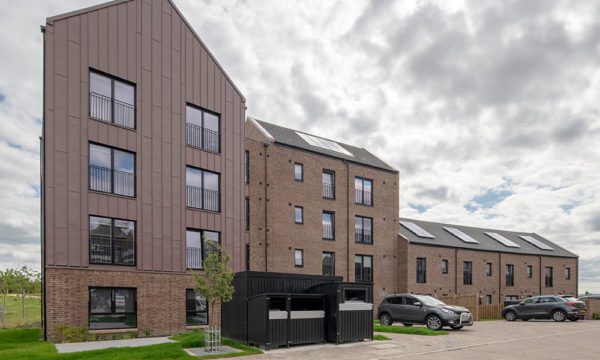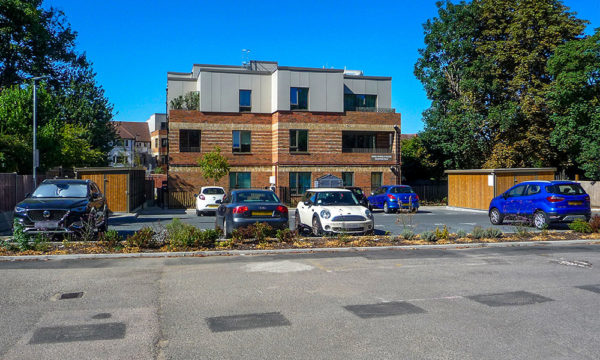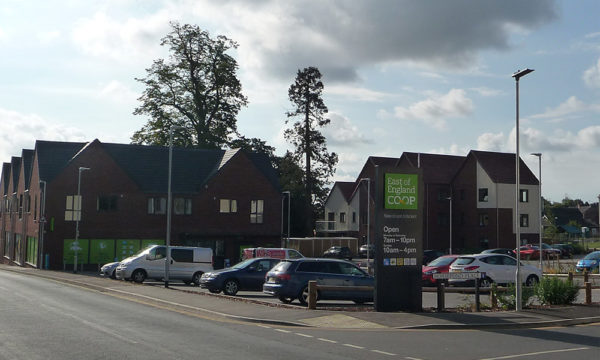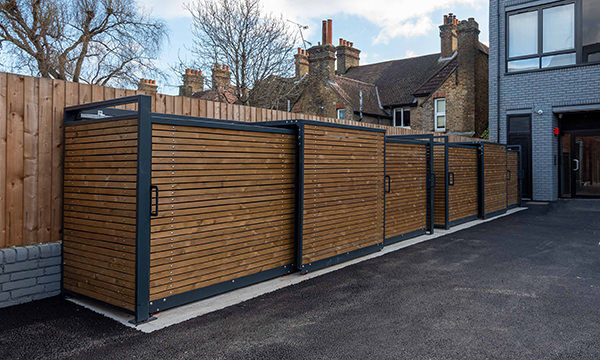Case Study Highlights
| Project | Sighthill Transformational Regeneration Area |
| Client | Transforming Communities: Glasgow |
| Architect | Collective Architecture Ltd |
| Contractor | Keepmoat Homes |
| Scope | urbanspec P-Series Bin Stores |
| urbanspec M-Series Bike Stores |
| urbanspec ST Bike Stands |
The Sighthill Transformational Regeneration Area in North Glasgow is the UK’s largest regeneration development outside of London. The £250 million project delivering almost 1000 new and refurbished homes is being delivered by Transforming Communities: Glasgow, a strategic partnership between Glasgow City Council, Glasgow Housing Association and the Scottish Government.
The original Sighthill estate was built in the late 1960s and was once home to over 7,500 residents. However, by the 1980s it was labelled a sink estate eventually leading to the 10 existing high rise flats being demolished. With this in mind the goal of the regeneration project is to completely transform the area providing a hugely improved neighbourhood with high quality homes and amenities for both the long standing community and new residents.
The extensive regeneration scheme consists of a mix of high quality private and affordable housing, a new community school campus, parkland and a landmark footbridge across the M8 motorway connecting Sighthill to Glasgow city centre; improving the accessibility to the city by foot and cycling.
The new homes are being built by Keepmoat Homes, one of the top 10 UK house builders who have built over 35,000 homes across the UK and have earned 5-star builder status in the National Homes Builders Federation Awards. Their aim is simple – to deliver high-quality, multi-tenure new homes that the UK needs, at prices people can afford and in places they want to live. Over 70% of the homes they build enable buyers to take their first step on to the property ladder.
Keepmoat Homes approached urbanspec to commission a range of external storage units for the newly built homes. urbanspec delivered a package of over 30 storage units, situated across the development for the storage of communal waste bins and to provide secure cycle storage for residents. To maintain a uniform aesthetic for the storage units, the ForestPanel slat cladding on all units was pre-stained to the clients specification in Sadolin black to ensure consistency across the site and complement details in the surrounding architecture such as the window and door frames.
11 urbanspec PM and 10 urbanspec PLX Bin stores providing storage for a total of 43 bins were installed across the estate. An additional requirement was for the bin storage units to be easily accessible for collection crews on bin collection days. To achieve this all 21 units across the site were keyed alike, meaning all units could be accessed using the same key, helping to make collections more efficient. All units were finished with general waste signage and the appropriate apertures for ease of use.
In addition to the bin storage units, 10 urbanspec M-Series bike stores were also installed for the residents, providing safe storage for 84 bikes. The cycle units were fitted with rail fixed ST bike stands providing secure locking points for the bikes. To prevent theft or vandalism of bicycles, each unit was keyed differently, meaning residents only have access to the particular unit in which their bike is being stored, providing an extra level of security for the residents.
