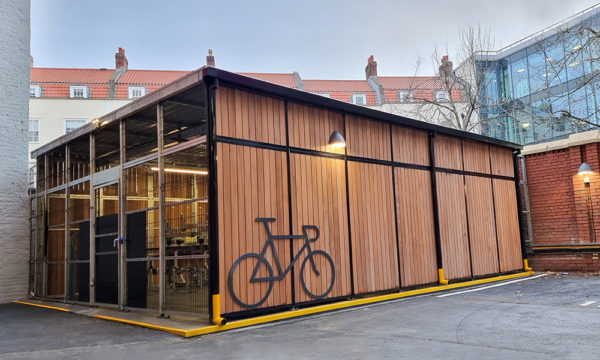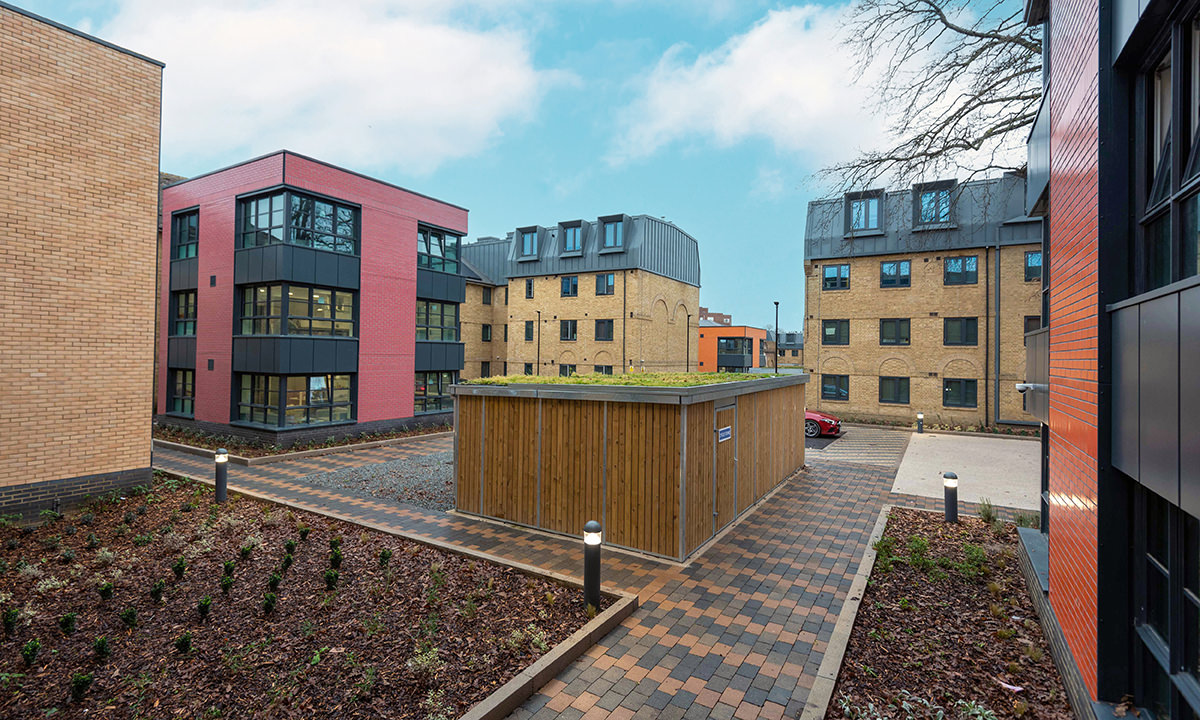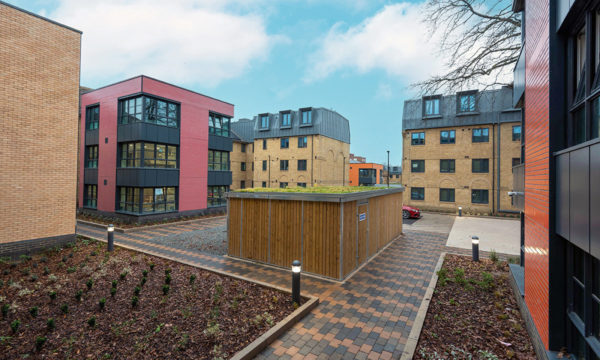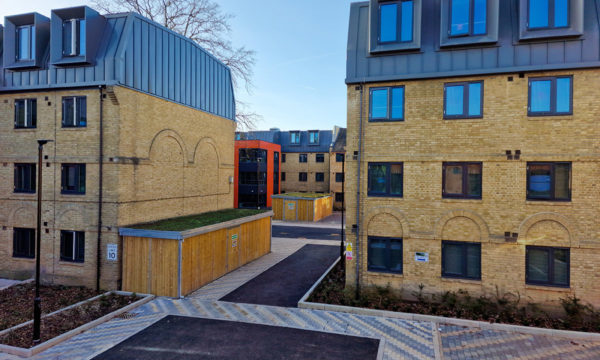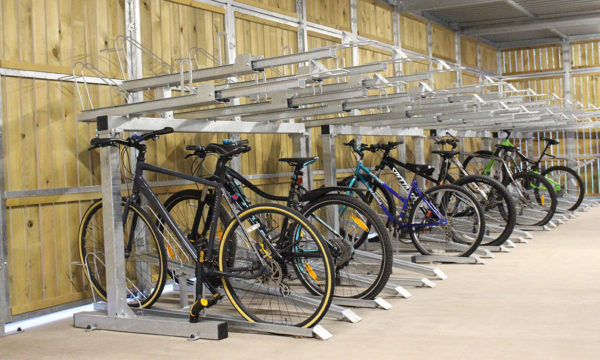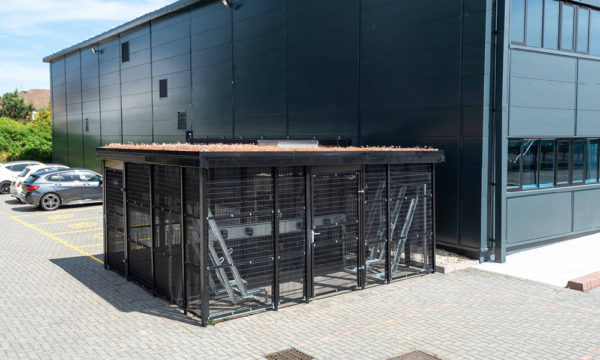Case Study Highlights
| Project | Seething Wells Campus |
| Scope | urbanspec HB Bespoke Bin Store Building |
| urbanspec H-Series Bespoke Bike Hub |
| Architect | TP Bennet |
| Client | Kingston University |
| Contractor | EQUANS |
Located within the Royal Borough of Kingston upon Thames, in South West London, Seething Wells Campus is a residential campus for students of Kingston University, situated next to London’s famous river. The campus is part of a historical water works site and was developed into student accommodation in the 1990s.
With the project beginning in 2020, Seething Wells Campus is seeing an extensive transformation, undertaken by EQUANS, a leading energy and services group. Formerly known as ENGIE, the company holds 200 years of expertise in the field and currently employs 74,000 members of staff. Architects for this project are TP Bennett, an award-winning, independent design and planning practice.
The project will see refurbishments to existing accommodation across both the Seething Wells and Kingston Hill campus, as well as the provision of modern social spaces for students. Five listed buildings are also in line for renovation, with plans for an on-site cafe, dedicated events space and large common room. Upon completion, the project will provide 127 new bedrooms, created through rooftop development across 15 blocks. This development process was incorporated in order to find a solution to the limited available space for new development within the existing footprint.
In line with EQUANS’ commitments towards the net zero transition, the project will incorporate renewable and energy-saving technologies, such as air source heat pumps and solar panels, in order to reduce energy consumption by 35%. Subject to BREEAM certification, an assessment for Seething Wells is set to achieve a Very Good rating across all buildings.
As part of this extensive refurbishment, urbanspec was consulted on the design specification, manufacture and installation for all external storage of all bins and bikes across the campus, in addition to plant and condenser enclosures. Units 2 and 11 of the installation were combined into refuse and cycle stores in order to serve multi-purpose storage needs.
Utilising the urbanspec H-Series Bespoke Bin Store Building and urbanspec H-Series Bespoke Bike Hub, 24 x units were provided in total for the refurbishment project, with SV Semi-vertical Bike Racks providing space for a total of 184 bikes.
In order to encourage biodiversity and wildlife in the external landscape, all stores were specified with integral sedum green roof systems. In turn, reducing the carbon footprint and overall ecology of the site, and meeting the commitments held by EQUANS for this project. Green roof systems can also be utilised to combat urban pollution, absorbing noise and trapping dust in the atmosphere.
Further specifications for the stores included ForestPanel cladding, installed across the stores in order to provide an aesthetic that complimented existing building fabrics, with some of the units containing Firenze Anthracite Grey cladding to the rear elevation. Means of access was enabled through a key card access system in an effort to create uniformity for users.
