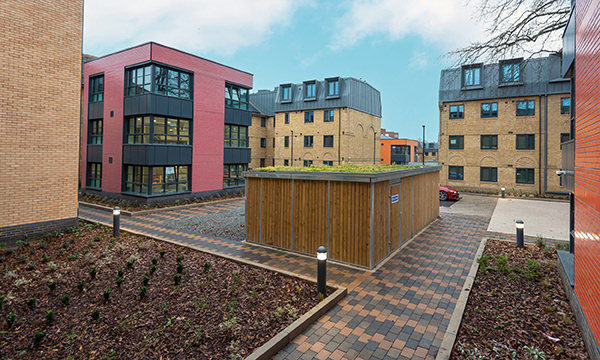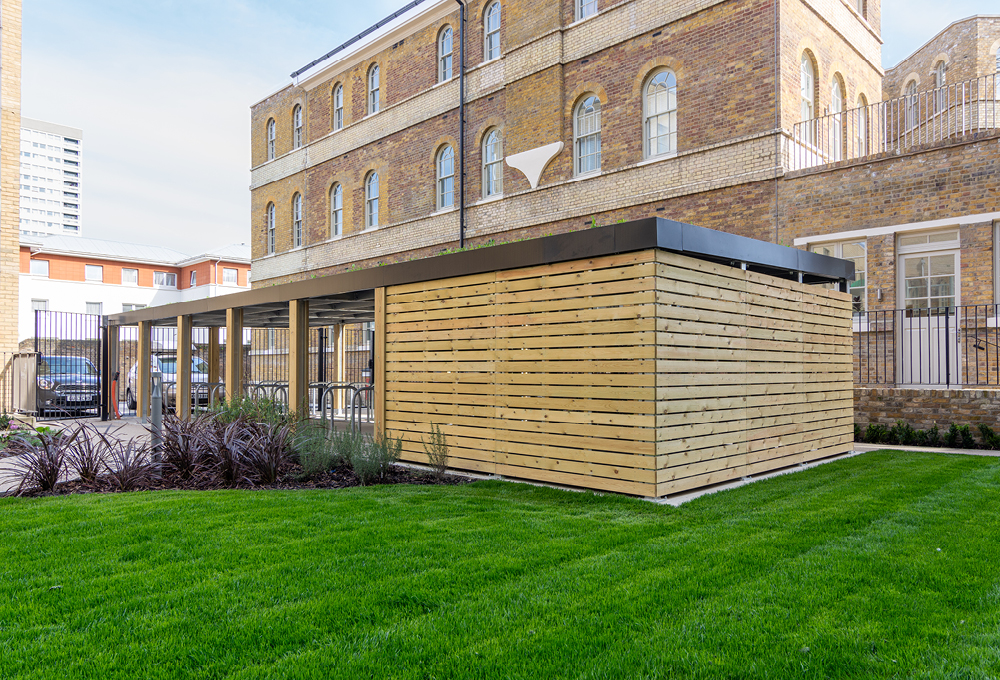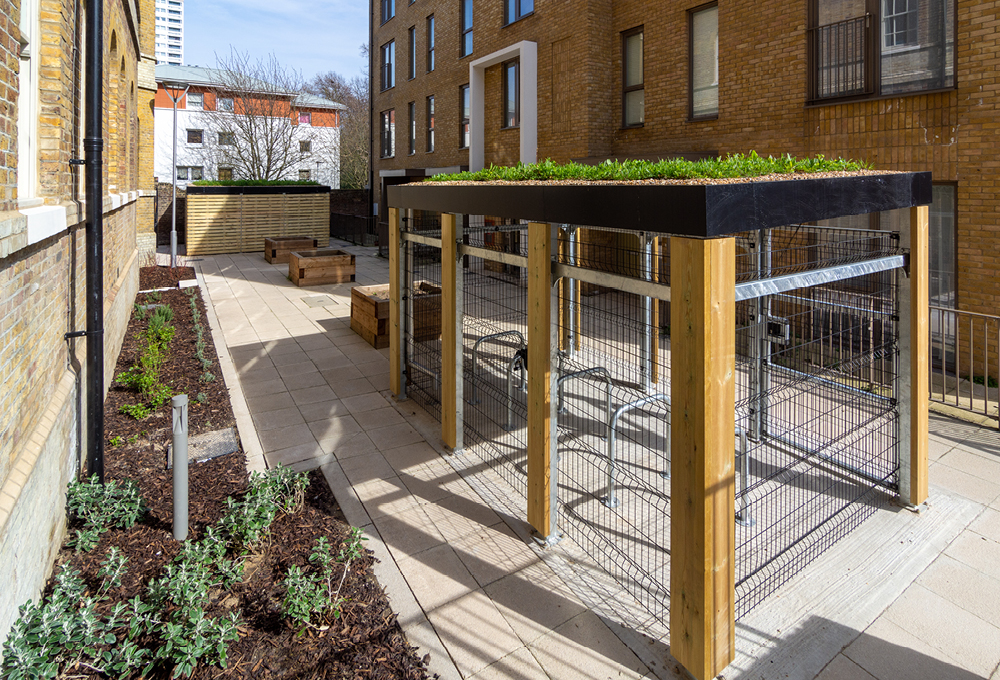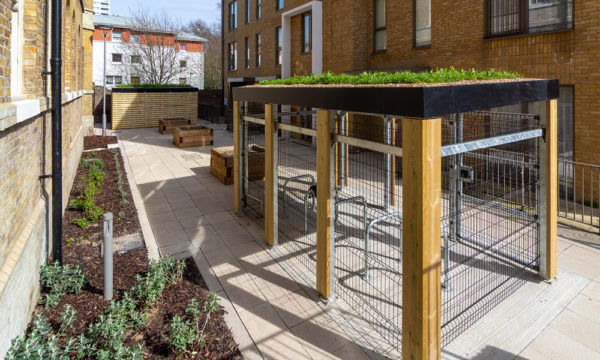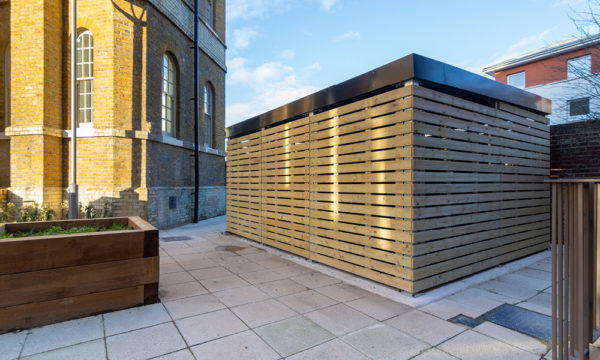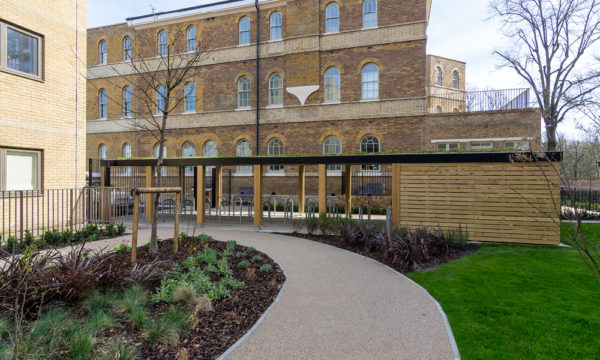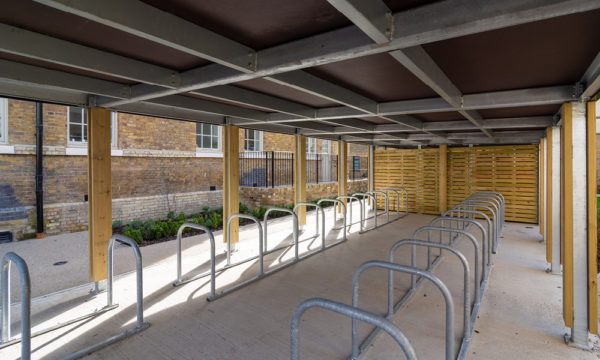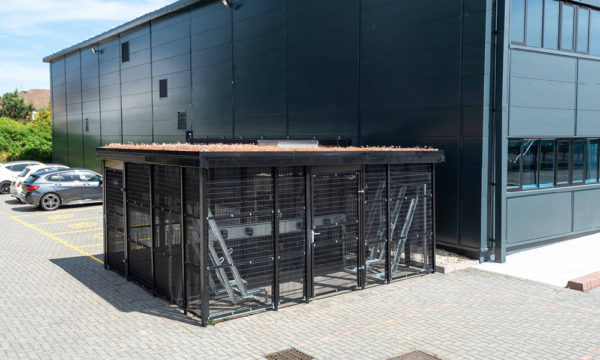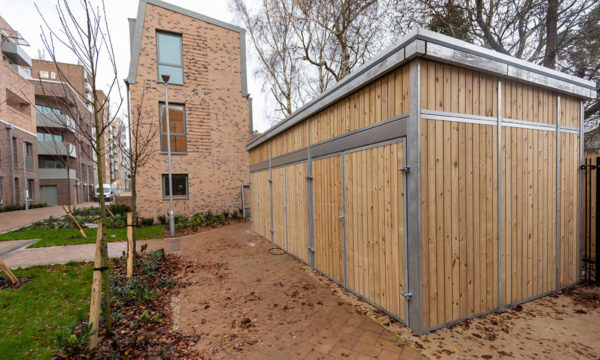Green roof cycle and waste stores increase biodiversity of award-winning urban redevelopment
Case Study Highlights
| Project | St Clement’s Hospital, Bow |
| Client | Linden Homes |
| Architect | Stockwool |
| Scope | Green Roof urbanspec HC Bike Hub |
| Green Roof urbanspec HB Bin Store Buildings |
The buildings of St Clement’s Hospital, a former workhouse hospital in East London, had lain derelict since 2005. In 2012 the then Mayor, Boris Johnson, picked the 4.5 acre site to be the subject of London’s first ever Community Land Trust. In due course the GLA selected Linden Homes to deliver the redevelopment scheme with JTP providing masterplanning services.
London-based architects Stockwool were responsible for the detailed design of the project, and took great care in designing in suitable waste and recycling facilities and cycle storage to ensure the high-end properties were hassle-free for their residents. With most of the estate serviced using underground waste containers, only a small number of bin storage areas were required to serve properties further than 25m away from the underground bins.
Cycle storage, however, was a different story with planners looking for large numbers of cycle spaces. Many of the listed buildings did not lend themselves to incorporating internal cycle storage, so the decision was made to provide the majority of the required cycle storage externally. In addition, the architects wanted living roofs on the stores to limit the visual impact on the views from upper storey windows and to increase the biodiversity of the site.
urbanspec were able to provide a complete solution to these requirements with units derived from our H-Series product family, incorporating extensive green roofs with bespoke powder coated fascias, a mixture of horizontal timber plank and powder coated mesh cladding, and timber post cappings to soften the impact of visible steelwork. Full designs were produced for all the stores required on site – fourteen in all – to ensure visual consistency across the whole site.
The green roof build up on the stores is an extensive sedum type, incorporating a drainage reservoir layer, lightweight growing medium and pre-grown sedum turf, all contained within a box-welded butyl liner. This type of roof reduces the impact of heavy rains in urban settings and helps remove harmful gases from the air, creating a more pleasant environment for residents. Maintenance is minimal, limited to periodic removal of any wind-blown seedlings and weeds.
The mesh cladding of the cycle stores in public areas enables them to be secure while retaining clear sightlines, and remaining visually similar in appearance to the open-sided stores installed in the secure private garden areas. All stores were fitted with Sheffield-type cycle stands, which are easy for residents of all ages and abilities to use and secure their bicycles to.
As with all murbanspec products, stores were fabricated and assembled in our factory and transported to site in panel form using our own transport, enabling fast installation on site as soon as the areas were ready. The end result is functional, robust storage units that match perfectly into their surroundings – whether juxtaposed against the grade 2 listed Victorian hospital buildings, the recently constructed infill blocks or both!
