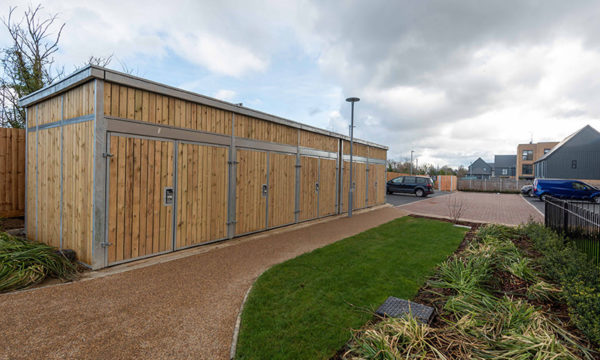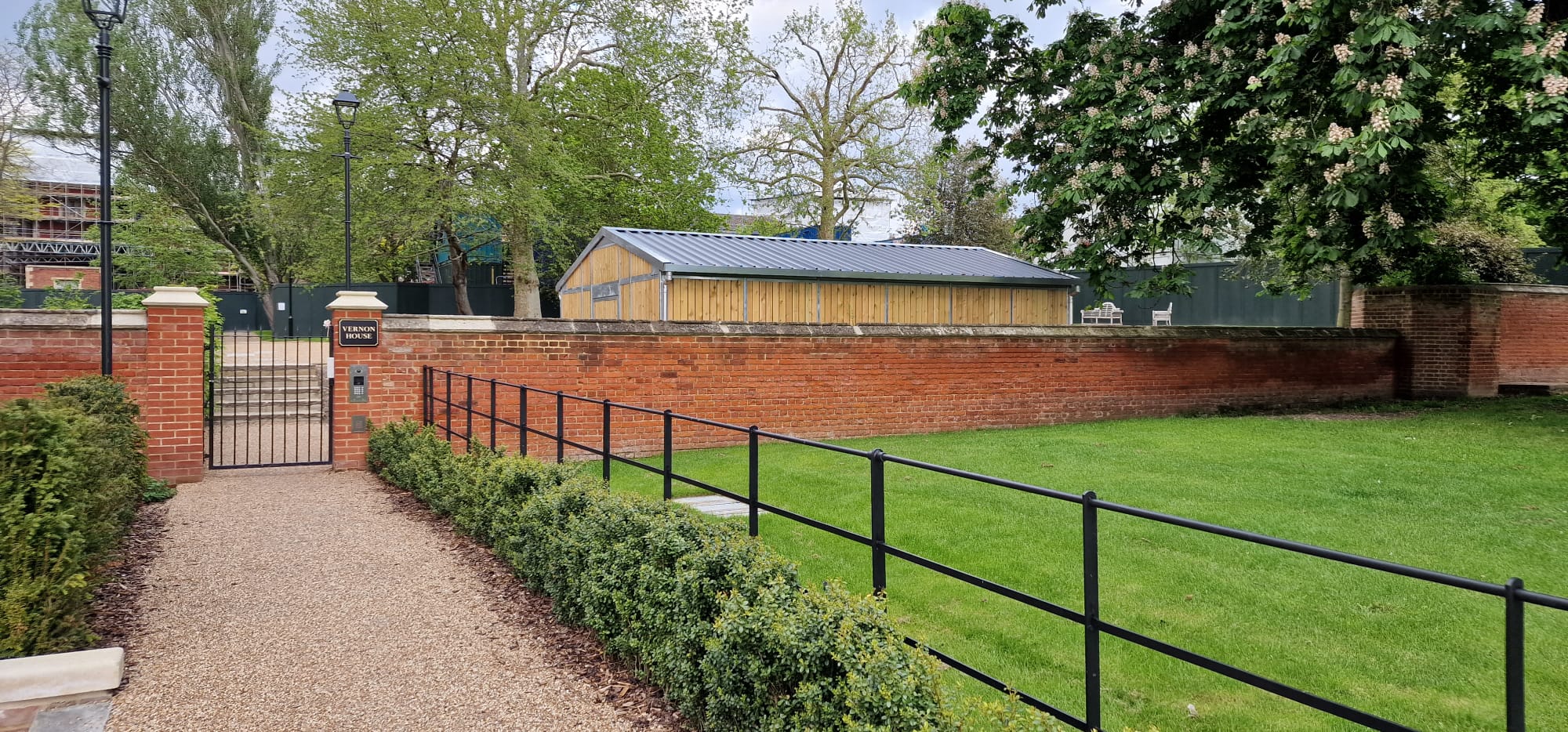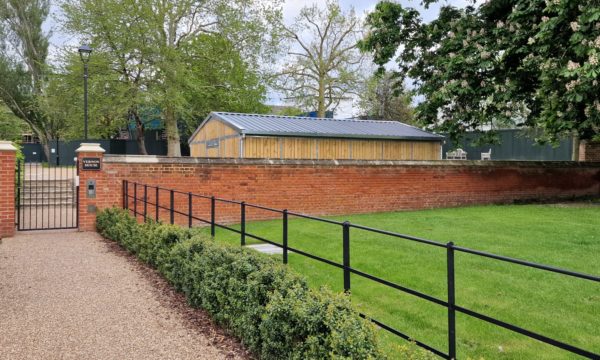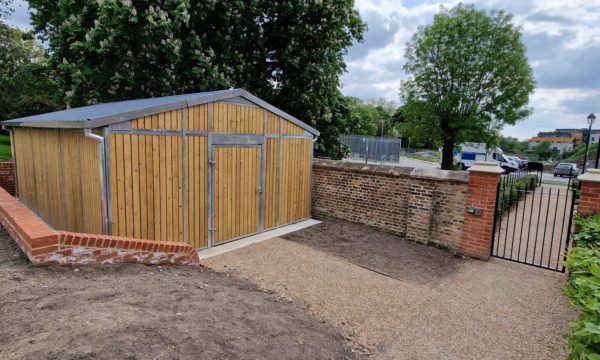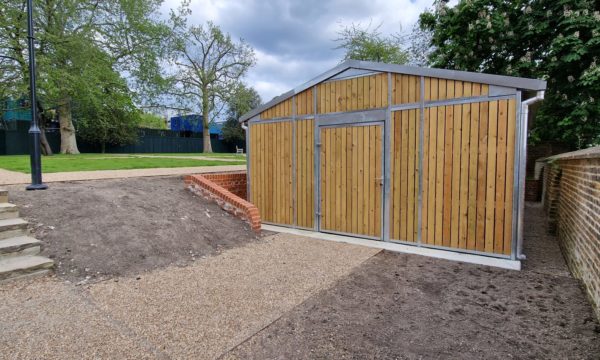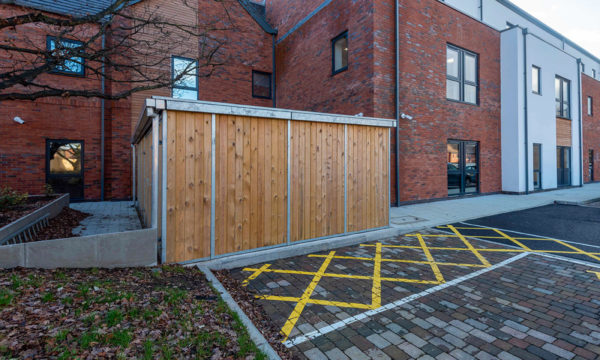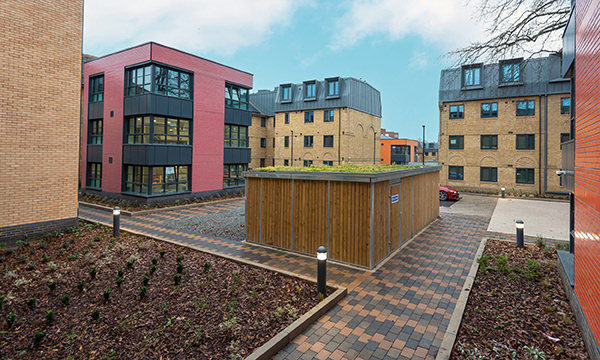Case Study Highlights
| Project | The 1840 |
| Scope | urbanspec H-Series |
| Contractor | City & Country |
Situated in Tooting in the London Borough of Wandsworth, The 1840 is an exciting new development scheme and part of a joint Modernisation Programme by award-winning heritage developer City & Country, Barratt London, and South West London and St George’s Mental Health NHS Trust (SWLSTG). Alongside the redevelopment of the Springfield University Hospital, the former grounds and historic listed buildings of the encompassing estate will be transformed into an impressive collection of new apartments, providing a key element of the Estate Modernisation Programme and the creation of Springfield Village.
As specialist property developers of heritage buildings, works by City & Country will provide a collection of luxurious 1, 2 and 3 bedroom conversion apartments, renovating and restoring the main Grade II listed hospital building and the hospital’s late 19th century Chapel and Ballroom, as well as Glenburnie Lodge; a two-storey gatehouse adjoining the Glenburnie Road entrance.
Encompassed across a 97 acre site, the overall masterplan for this complex mixed-use scheme will also provide a 32-acre community park, community shops and a cafe, and extensive community healthcare for residents, while land will be made available for a new school alongside more than £5m in funding for new transport facilities.
Working with City & Country as part of phase 1 of The 1840 scheme, urbanspec was specified to provide the design, supply, delivery, and installation of several bespoke multi-use storage buildings. Developing an innovative alternative to a complex design and build project, urbanspec’s integrated design and engineering methodology enabled the adaptation of the proven pre-engineered design format of the urbanspec H-Series, with the profiled steel roofing system able to accommodate planning requirements for a pitched roof design. In turn, providing a cost-effective solution for the developer.
Including a dedicated bike store and a dedicated bin store, 4no. units were provided in total. The multi-use storage buildings were specified as a combined bike and bin store, and a combined bike store and community room. With the dedicated bin store already installed at The 1840’s Vernon House location, installation of the remaining units will be completed in the visually striking Airing Courts area of the site, a significant feature in the landscape design of The 1840 that provides open green spaces for use by residents.
Compatible with a range of secure bike parking options, the configurable design platform of the H-Series incorporated the urbanspec T2M; a manual lift version of the two-tier rack, helping to ensure that the available footprint within the Airing Courts location was optimised for bike storage, with a total capacity of 200 spaces provided across the 3 bike stores. With The 1840 nestled in a prime location amongst several neighbourhoods close to Central London, the presence of secure external bike parking facilities will ultimately help encourage residents to adopt cycling as an accessible and sustainable mode of urban transport.
Enabling the integration of varying external cladding options, the modular frame layout of the urbanspec H-Series incorporated V-Mesh Security Panels into the design of the bike stores to ensure an optimum security output, restricting opportunities for bike theft and providing a line of sight through the internal space. Forest Panel softwood cladding included as a standard wall panel design for the 2no. bin stores and the community room enables a consistent aesthetic, with sliding doors integrated across the front and side elevations of the community room to provide a mode of ingress for residents.
The bespoke multi-use storage buildings provided by urbanspec for phase 1 of The 1840 will offer essential bike parking, waste & recycling, and communal facilities for residents. With a collection of the newly-built homes already on the market for purchase, phase 2 of this exciting development is scheduled to involve the restoration of the stately St George’s Building, alongside The Old Dormatory and Nurses Club Room.
