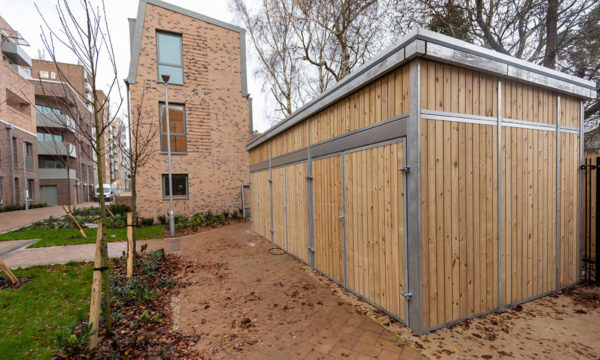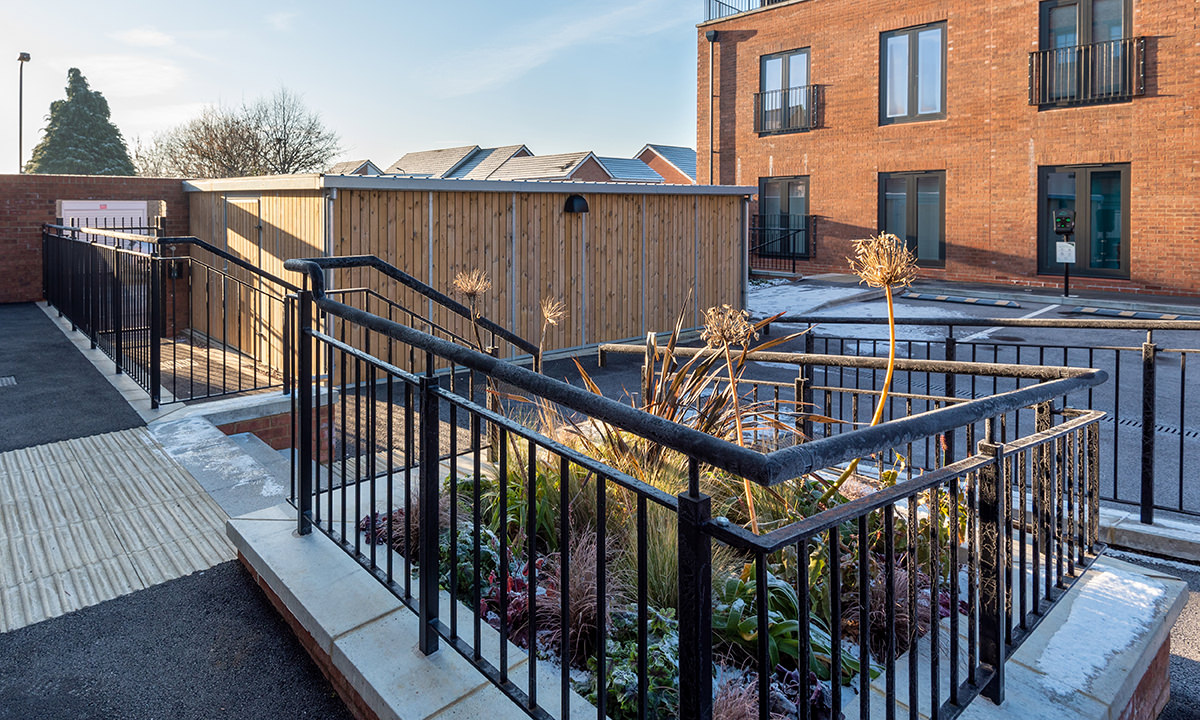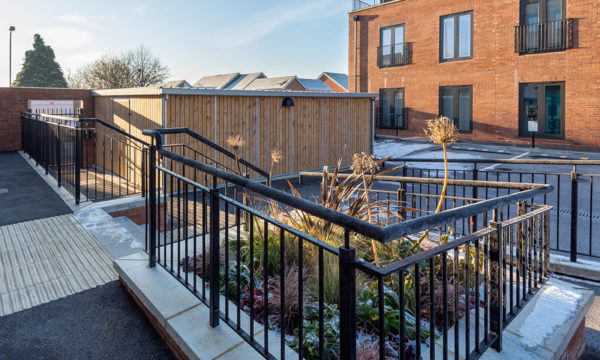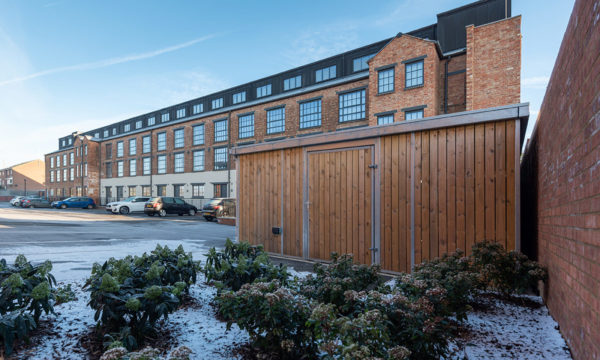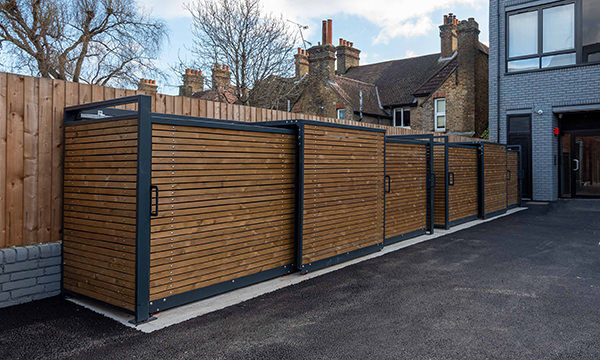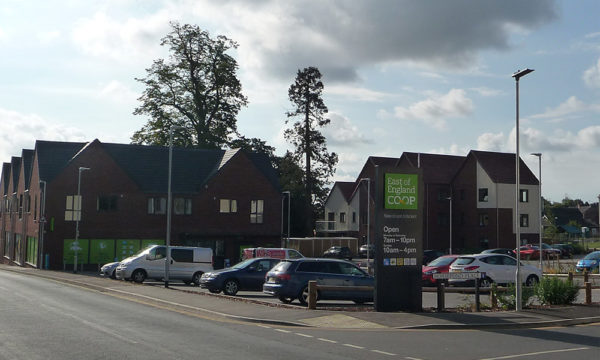Case Study Highlights
| Project | The Barker Building |
| Scope | urbanspec H-Series Bin Store Building |
| Contractor | Holland Build |
The Barker Building in Northampton is set over a 1 acre heritage site and forms an integral part of Northampton’s rich boot and shoe manufacturing history. As part of an exciting conversion scheme, this disused 3-storey shoe factory, comprising some 68 units, has been redeveloped to provide the area with 54 new 1 & 2 bedroom apartments.
The apartments will boast modern and industrial inspired décor, representing an endeavour to maintain the site’s original industrial features by utilising appropriate materials in order to retain the integrity of its history. The project, now nearing completion, has been jointly fulfilled by Main Contractors, Holland Build, alongside the forward-thinking architectural practice, BB Partnership Limited.
urbanspec was approached by Holland Build to supply and install exclusive waste & recycling facilities for the prospective gated community. Utilising dimensions of 7511mm (D) x 4850mm (W) x 2334mm (H), the urbanspec H-Series Bin Store Building was specified to provide storage for 12 x 1100L wheelie bins.
Installed in a prominent, central location, the urbanspec H-Series offers clear line of sight from the surrounding buildings, with ForestPanel Slat external cladding, sourced from sustainable European Redwood, incorporated into the design of the building in order to tie-in with on-site building façade. However, with the distance to the nearest dwelling under 6 metres, a fireboard liner was required to reduce fire risks and meet Fire Risk Assessment (FRA) requirements.
Left-hand hinged doors were installed at either end of the urbanspec H-Series to provide ease of access for both residents and requisite bin crews, while a A HD galvanised frame finish ensures the unit is protected from exposure to the elements.
